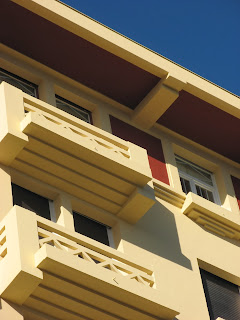 |
The Gallic Hotel transformed
into military hospital photographed by
a German soldier at the end of summer 1940...
an era has come to an end...
(private collection) |
WWII
brought an end to the Gallic Hotel. The hotel never opened again.
Actually, the last years of operation before the war were not very
successful and the management was already considering turning it into
apartments. After being significatively damaged during German
occupation, the hotel could no longer reopen.
The
Gallic Hotel, like all other hotel in the resort were requisitioned
by the French army after September 2, 1939 and transformed into
military hospitals. After the debacle of June 1940 it will be the
turn of the German Army to use it also as a hospital. The facades of
the hotel were severely damaged by the bombing of the streets during
Dinards liberation in 1944.
 |
Photo taken by a German soldier.
Two observation posts were built
on the roof of the hotel
(private collection) |
The
fate of the Gallic Hotel is sealed on July 9th, 1948, when the Board
of Directors of “La compagnie l’écluse” chaired by Mr. André
Maisel, in the presence of Mr. Hazan, Petit and Blum, decided to turn
the hotel into apartments, thus ending a 12 years operation as
hotel.
La
compagnie l’écluse”, former owner of the hotel, however, kept
the right to use part of the building as furnished apartments and
intended to continue operating the rotunda restaurant wich was so
successful before WWII. These projects remain unachieved.
The
architect Alexis Daniel, former assistant to Oudin, took in charge
the subdivision of the building and designed the plans we still have
today. He also created a series of six shops on the ground floor
using a part of the hotel main lobby. The dining room was spared with
much of its original decor intact. It is today use as an exhibition
room, "Espace Pablo Picasso" at the back of the tourist
office. The sales of the apartments started in the end of 1948.
 |
View of the Gallic Hotel at the end of the 40's.
The posters of the offering of sale are visible
on the two pillars of the entrance gate.
(private collection) |
The
first owners, belonging mostly to the bourgeoisies of Rennes and
Paris, remained very much attached to the original vocation of the
hotel building. Letters they send to Alexis Daniel are very
enlightening about that. These included, for example, having the
telephone switchboard of the hotel put back into operation, employing
two people to operate both elevators during the season and so on.
 |
View of the Gallic Hotel in the 50's.
The garden has been transformed into a parking,
while the rotonda is now a bus station.
On the right, the villa" Moulton" will be destroyed in 1964
(private collection) |
|
 |
View of the Gallic Hotel in the 70's.
The orginal planted environnement has totaly disapeared
(private collection) |
This
attachment to the memory of the hotel that had the first owners would
last and had a very positive effect on the conservation of interiors
and especially the two elevators.
And
when it became necessary to comply latter with new safety laws in
2010, the condominium made the choice of preservation trying to
keep them as much as they were in 1927. Under the authority of the
“Architecte des bâtiments de France, who control preservation of
ancient buildings of heritage importance in France, the TIB company
created and set a fully transparent elevator shaft to ensure safety,
without changing the original visual appearance. Cabins and ironwork
were also restored to their original aspect.
Another
major transformation project of two years started in 2013 : the
restoration of facades, supported by the Heritage Foundation.
Concrete altered by time had to be fully repaired. The building was
restored into its original yellow color (Jaune Togo) and the top
floor regained its polychromic aspect with the bottom of loggias and
ceilings painted in red (Rouge Esterel).
 |
Facade boulevard Féart
renewal in 2013 |
The
city of Dinard, now labeled as a “City of Art and History”,
decided to set in 2014, his permanent center of heritage presentation
on the ground floor in the former dining room of the hotel.
The
city of Dinard favours also the restoration project of the gardens
that had disappeared over the years, largely blurred architectural
reading of the building.
The
first official recognition of the architectural interest of the
building took place when the inventory of 400 villas in Dinard was
mase under the authority of Mr. Mallet, then mayor of Dinard. Since
1996, the building is cited in the inventory of Cultural Heritage of
the region, made by Véronique Orain for the French Ministry of
Culture. The "Gallic" is finally the subject of numerous
references. The latest is that of Philippe Bonnet and Daniel Coëdic
in their book on the architecture of the twentieth century in
Britanny.
 |
| Main entrance, renewed in 2013 |
The
"Gallic" since it is now how the building is called, has
become over the years a kind of "large family" where
apartments go mostly from one generation to another, although this
tends to be less the fact today. Of course, as in all families, there
are good and bad times, but one can say that there is something
called a "Gallic spirit". This spirit lies, among other
things, in a strong link to the brief but glorious past of the
building. We live in this building not by chance, but by choice and
one is generally under the spell of its protected atmosphere in spite
of the great misunderstanding that this type of architecture still
raises.
 |
Luggage tag circa 1927
(private collection) |






















 "
"


















