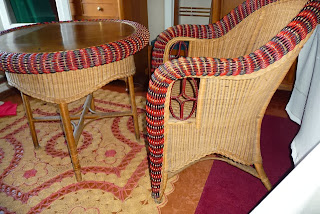Main
Lobby
Oudin
used for this room a very plain design with great effect in contrast
to other rooms of the hotel which are decorated with stencils in a
strong and stressing polychromic pattern.
This
very large space, with its walls of plain ivory colour, is only
punctuated by two large columns enclosing the magnificent revolving
door ; a symbol of luxury palaces. Topping these columns is a an
illuminating cornice, where light effects on the ceiling divide it
into several different areas and diminishes the effect of height and
thus structures the area. This lighting system avoided the use of
chandeliers, made impossible by the fragility of the ceilings,
and emphasized the overall purity of the architectural design.
The
floor is covered with a paving in a beautiful blue and ocher "art nouveau" pattern. Such paving can be found on the floors in many
works of the architect.
 |
| detail of the main lobby paving |
Elevators
designed by “Roux & Combalusier Co” are an essential piece of
the decoration of the main lobby. They were designed very carefully,
because they express hotel modernity and luxury.
At
that time, a luxury for a palace does not only lie in its décor but
also in technical systems that now seem very common, such as central
heating designed by “Herbert Co” in Saint Brieuc (Britanny) or by
hygiene appliances such as the hundred bathrooms that can be found at
the "Gallic Hotel" in 1927 among its hundred and fifty
rooms.
There
are today in France only two known examples of this exceptional set
of two elevators, still in working order : those of the “Gallic
Hotel” and those of the famous Westminster Hotel in Le Touquet.
Elevators of the "Gallic Hotel" were restored in 2010 under
the authority of the “Architecte des Bâtiments de France” by
“Schindler Co” who still has the original plans.
The monumental staircase was, like the living room
and dining room, decorated with stencils of floral themes.
What was a very interesting feature of the main lobby is its brightness. The wall fully glazed separating the lounge, dining room, gallery and the main lobby, let in the northern light, windows of the revolving door and eighteen windows of the cage stairs brought successively in turn, the morning and afternoon sun light..
What was a very interesting feature of the main lobby is its brightness. The wall fully glazed separating the lounge, dining room, gallery and the main lobby, let in the northern light, windows of the revolving door and eighteen windows of the cage stairs brought successively in turn, the morning and afternoon sun light..
 |
| View of the gallery between the lobby and the garden - sea side view. The lounge was located behind the glass wall on the left, and the dining room behind the right one (private collection |
 |
| Picture of the lobby taken from the stair (private collection) |
 |
| Armchair and pedestable table made in wicker from the lobby (private collection) |
.JPG) |
| View of the lobby from the revolving door. At the back, on the left, the elevators (private collection) |
 |
| Elevators at the ground floor, after their renewal in 2010 (photo P.Viger) |
 |
| Elevators - Details of the ironwork after their renewal in 2010 (photo P.Viger) |
 | |
| Elevators at the 6th floor after their renewal in 2010 (photo P.Viger) |
The entrance to the hotel bar, named in a very British manner "Gallic's Bar" was located behind the elevators. One had to climb a flight of three stairs to enter this very narrow room later expanded with a glazed pergola where stood the dance floor. The decor was also made of stencils of decorative sea scenes framed with painted ropes. Furniture came from the “Fischel Co”, a typical choice for bars at the time. The bar which remained open all year round, also had a street entrance.
 |
| View of the Gallic's bar (private collection) |
Jug, coffee pot, tea pot, in silver plated metal, designed by Christofle company, for the Gallic's bar and the hotel.
(private collection)
 |
| Ashtray HAVILAND's china |
The state of conservation of
the main lobby is remarkable. Only two minor amputations where made
when the building was turn into apartments in 1948 by Alexis Daniel,
former assistant to Oudin, in order to add two shops located on both
sides of the entrance. Apart from that, the main lobby retained its
proportions and original decor. It is thus a very rare example of
interior decoration by Oudin “designer of ephemeral”, which are
mostly all gone by now.





I have same tea pot they lovely
ReplyDelete